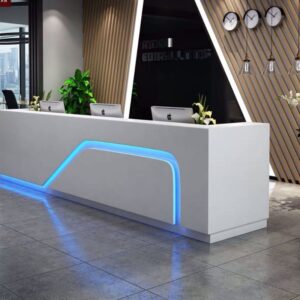The company’s front desk symbolizes the company’s overall appearance, so how to show creativity in the decoration to catch the attention of customers is very important, so how to design the company’s front desk reception area better? Let’s take a look together.
Reception area style design
Practical and simple style
Generally suitable for small companies and offices. Simple decoration and decoration, emphasizing practicality and personality, the company’s lobby reception area configuration items The composition of the reception room is generally composed of small conference tables, sofas, coffee tables, and the office area is composed of bookcases, desks, class chairs, guest chairs and other furniture. There are also some crystal, glass, vase ornaments, crystal and other decorative objects.
Modern minimalist style
Generally applicable to SMEs. The shape is smooth, uses a lot of lines, likes to decorate all corners with plants, creates changes in a small space through the application of light and shadow, and seeks the impact on the soul between the changes of lines and light and shadow.
Steady and concise style
This decoration style is suitable for old-fashioned large-scale foreign trade group companies. The purpose is to build confidence among customers and business partners. From the perspective of decoration characteristics, it is less likely to choose large color differences. Respectful temperament.
Creative art style
Suitable for arts, crafts, brand companies. The shape is simple, the materials are simple, the original features are emphasized, the repetition is not repeated as much as possible, and the shape is unique.
Reception area design key points
Pay attention to the number of company visitors
For a unit office decoration design, the reception area occupies a very important position. The visitors obtain first impression from the decoration and arrangement of the reception area. It should be attractive, neat, organized, and most importantly. It can accommodate the general number of visitors. Usually, the maximum number of visitors of the company should be considered before the design. On this basis, the corresponding reception space should be reserved. At the same time, in order to respect the customers, try not to design the reception room to be transparent. The kind of glass, because many clients don’t like to expose themselves to a lot of eyes.
Reasonable division of action areas
When designing the reception area, we should also take into account the rationality, divide the action area reasonably, and try to guide the visitors to enter the reception room in a short and direct manner, so as to avoid the “curved path”. The number and specifications of the reception area should be based on the company’s public relations activities. depends on the actual situation.
Color selection of the reception area
The interior space of the reception room is small, and the color of the walls can be soft purple or light lake blue. These colors have the effect of expanding the line of sight and make the space appear spacious; if the reception room has a large space and simple facilities, a large number of warm colors can be used. The warm beige, soft yellow green, warm rose brown, etc., these colors give a sense of warmth in the perseverance, making the space appear restrained and warm.
Weiss Office Furniture has a strong space design ability and the ability to give you professional suggestions. Whether you are looking for conference table, office chairs, reception desks or executive office desks, you can find all you need in our store. Visit our website www.iweiss.ca, or our youtube channel https://www.youtube.com/results?search_query=weiss+office+furniture.
Contact us for more information.
